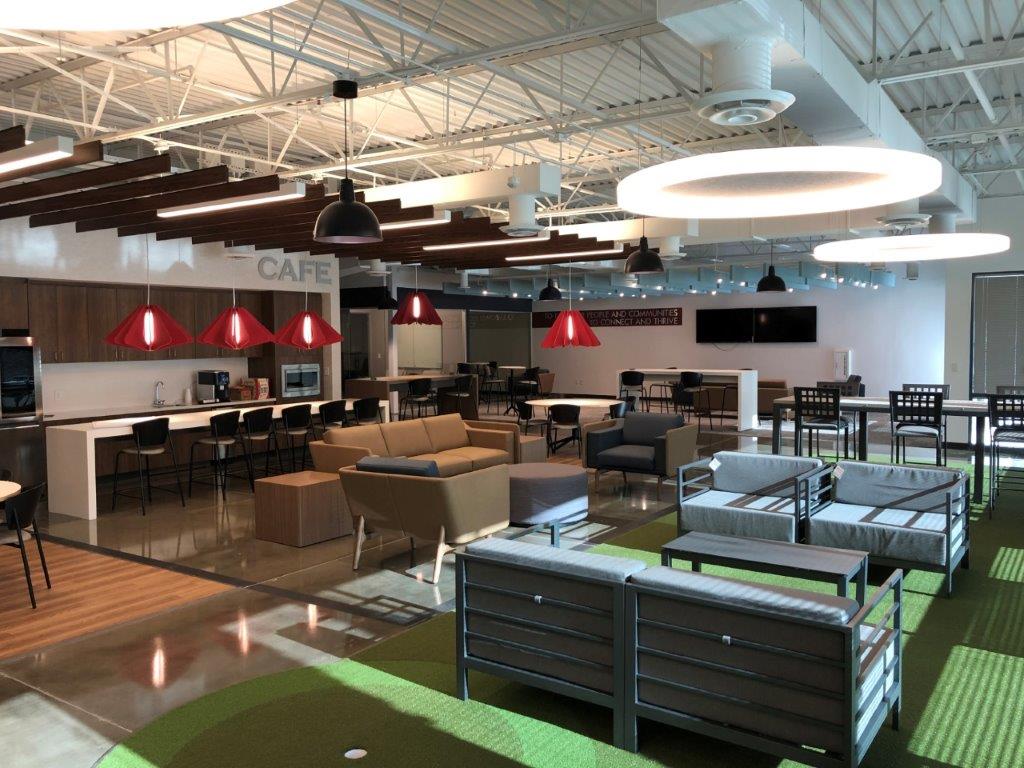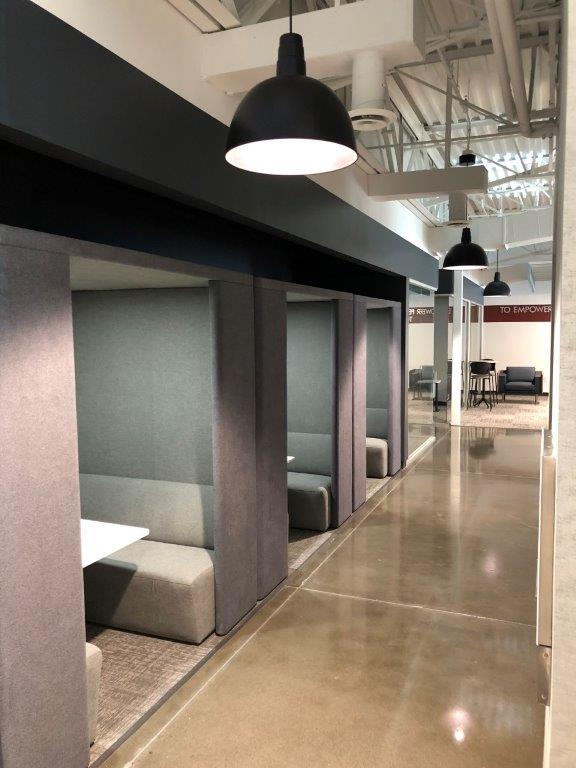Architecture Adjusting to the Impact of COVID-19 on the Fly
Written By Brian Felder
Published By Commercial Construction and Renovation Magazine found here: https://issuu.com/bocdesigninc/docs/ccr-issue.2.21/20
Millions of working people spent a third or more of their lives in the office until COVID-19 and the resulting lockdown brought that to a screeching halt. No one knew what to expect, and there was no time to plan for a mass migration to working from home at companies that were inexperienced in it. Fear and uncertainty are always disruptive, and there was plenty of it. Still, few companies were shutting down operations, they were simply happening from home. It was a great unknown, but most assumed this was temporary. More than half a year later, the remarkable adjustments made in real time are proving those assumptions wrong. As architects, our job is to keep up with what’s happening in realtime and adapt to what’s normal moving forward.

The pandemic proved to be the catalyst that forced people to work from home for their own safety, and it appears the option of remote work will not recede when COVID retreats. Indicators show productivity has remained high, pleasing owners and managers. Workers appreciate the flexibility. Companies forged ahead and, without much pain, put to work the minimally used software and infrastructure they already had in place. It’s as if we were prepared to adjust to this without knowing it. In my office, only one person needed new equipment.
Additionally, I’ve also yet to come across a single instance where an employee’s sudden and unique challenges were met with resistance or insensitivity. It’s become clear that people are the most important asset and relatively minor, reasonable accommodations go a long way to keeping them happy. Maintaining this balance will mean rethinking what the workplace looks like. To that end, smart owners turned to an analysis of what companies are spending on square footage and furnishings for employees. Expenses for new construction, property acquisition, lease rates renovation and more are all being reconsidered.
Moving forward, appropriate spacing that maintains the ability to collaborate while keeping people safe is the number one priority. At the same time, we must resist the temptation to hop on every bandwagon relating to surface cleaning, “new” air purification systems and other options that seem too good to be true. The research is underway. It’s best to wait and find out what really works and how new HVAC systems will introduce more fresh air. I’ve personally seen half a dozen proposals that are no better than snake oil.
Another unavoidable reality is that the workplace has changed forever. Designers and clients have embraced the need for a certain amount of healthful distance. Therefore, the office environment must adjust to the reality of 30-50% of employees not being there 100% of the time. I was as guilty as anyone in thinking people had to be in the office all the time to be effective. When we didn’t miss a beat after this started, I changed my mind. This is as much of a cultural and attitudinal shift as new professional design guidance for architects. We need to design places that accept that flexibility. This is reality.
For the last 10-15 years, we have seen a move away from corner and perimeter offices and a push to make the workplace more egalitarian. This resulted in a reduction of overall office square footage, but it came at a cost. The average of 40 sq. ft. per person was shrinking to as little as 15 to 20 sq. ft. Now that offices will no longer be set up for maximum capacity, the per-person space is increasing, with the addition of partitions or barriers that allow for isolation without walls or cubicles. Oversized conference rooms are also likely to be a thing of the past.
An immediate, but expected change is touch-free toilets and sinks. Our firm has a change order on every project that didn’t originally include them. Subtle but easy safety measures like these have quickly become the standard. Another major shift that happened right away is a massive reduction in business travel. Typically, I would take two trips a month. In the last six months, I’ve made one. This has had literally no negative effect on business.
The success story of remote work means companies are analyzing how much time employees can spend at home and at the office. Managers are free to schedule shifts like manufacturing once was, taking into consideration the number of hours employees need to be on-site to fulfill their responsibilities. Using four work stations for six employees represents a full one-third reduction in square footage, furnishings and other expenses. To provide all workers with dedicated personal space, something as simple as a locker may prove to be an adequate solution.
An open mind is essential to stay on top of this rapidly changing landscape. Clients have had great ideas to change their space to make work from home a success. Listening to the people in orbit around us, from clients to interior designers and furniture manufacturers, allows us to learn as we go. Find out what they are doing to keep a safe distance in the office, foster collaboration and provide a well-lit comfortable environment. Efficient use of space tempered by a focus on the health and humanity of those who use it ensures that the unexpected positive effects of this pandemic endure.

Brian K. Felder is the founder and principal of Felder & Associates of Savannah, Georgia, an architecture firm specializing in architectural interior design and historic preservation services. He is a Trustee of the Historic Savannah Foundation and winner of several HSF Preservation Awards. Felder graduated from Virginia Polytechnic Institute and State University with a Bachelor of Architecture. He founded Felder & Associates in 2012.
Contact:
Brian Felder
Email: brian@felderassociates.net
Phone: 912-777-3979
Website: www.felderassociates.net
